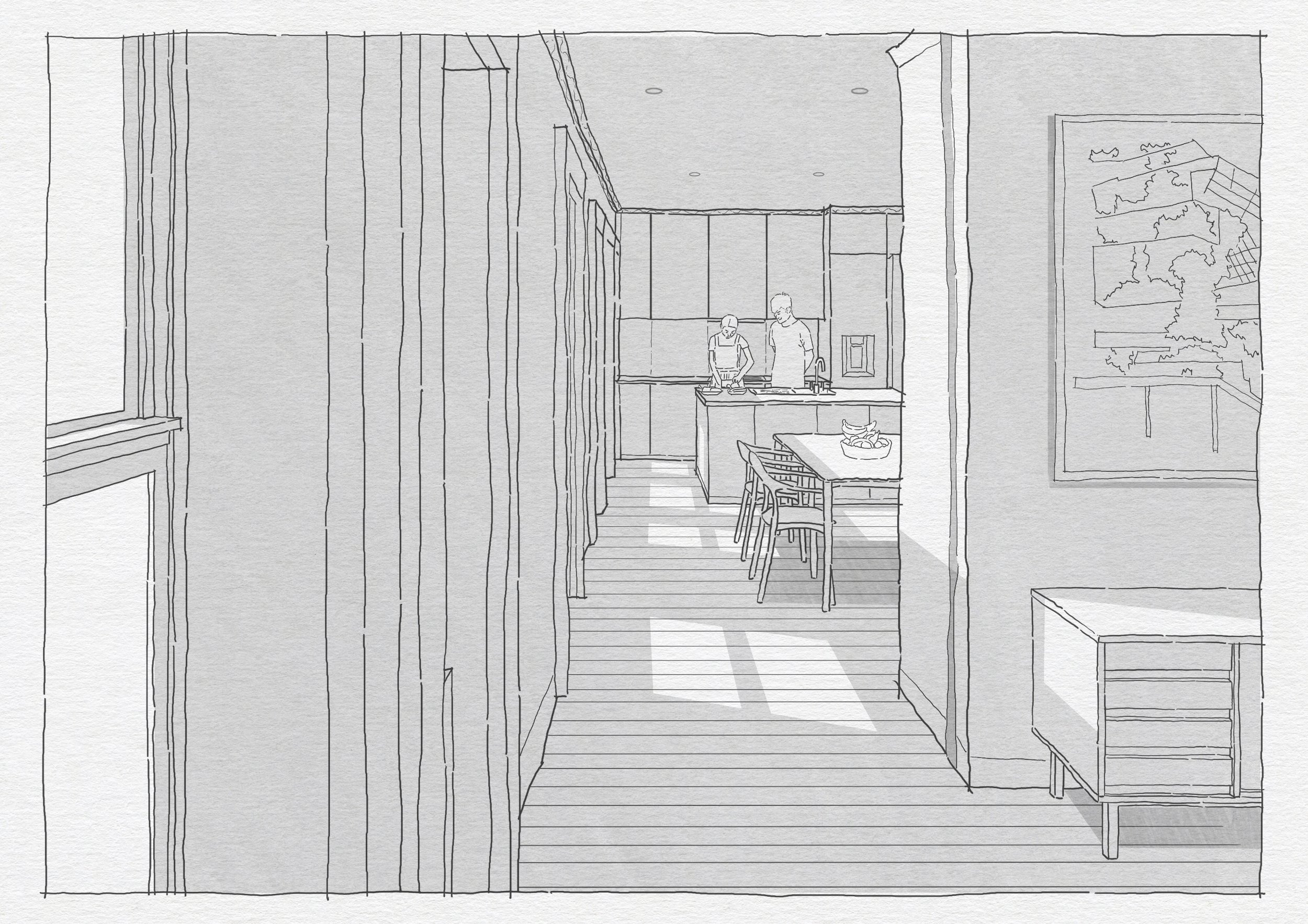Nicholas Lee
Nicholas Lee
Read More
Nicholas Lee
Nicholas Lee
Read More
Nicholas Lee
Nicholas Lee
Read More
Nicholas Lee
Nicholas Lee
Read More
Nicholas Lee
Nicholas Lee
Read More
Nicholas Lee
Nicholas Lee
Read More
Nicholas Lee
Nicholas Lee
Read More
Nicholas Lee
Nicholas Lee
Read More
Nicholas Lee
Nicholas Lee
Read More
Nicholas Lee
Nicholas Lee
Read More
Nicholas Lee
Nicholas Lee
Read More
Nicholas Lee
Nicholas Lee
Read More
Nicholas Lee
Nicholas Lee
Read More
Nicholas Lee
Nicholas Lee
Read More
Nicholas Lee
Nicholas Lee
Read More
Nicholas Lee
Nicholas Lee
Read More
Nicholas Lee
Nicholas Lee
Read More
Nicholas Lee
Nicholas Lee
Read More
Nicholas Lee
Nicholas Lee
Read More
Nicholas Lee
Nicholas Lee
Read More



















